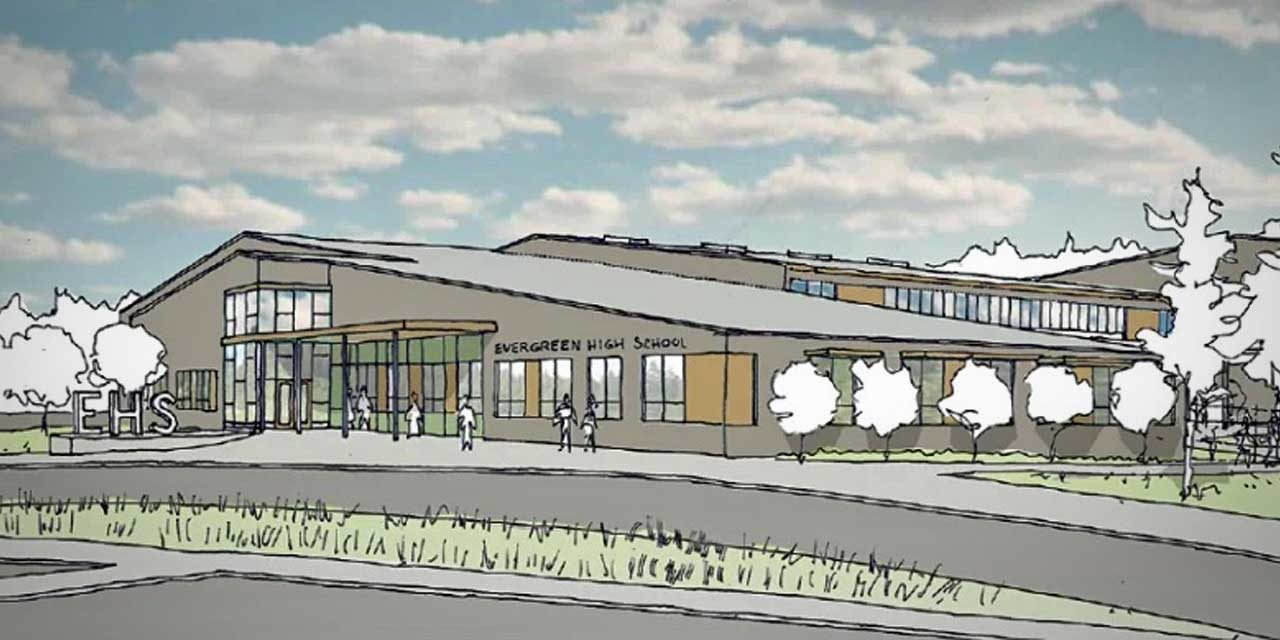Sketch of new Evergreen High School design project, West View, Main Entrance, Bassetti Architects, January 2022.
UPDATE: The Evergreen High School Design Team recently released new exterior and interior sketches of the remodeling of White Center’s public high school.
Money from Highline Public School’s 2016 bond is funding the design of the new Evergreen High School. Architects were selected and the design work began in 2019, paused in 2020 due to the pandemic, then resumed again in Fall 2021.
On Jan. 20, 2022, Bassetti Architects met with the Evergreen Design Review Committee via Zoom. The architects, staff and community members reviewed their progress, then discussed a slightly revised site plan that represents the nearly completed schematic design.
Here’s more from an update by Highline Public Schools:
The key change since the December meeting was to relocate the tennis courts in the design from the west side to the southeast portion of the site. This was driven primarily by working with existing topography, which helps reduce cost by limiting the amount of dirt that needs to be moved either on or off the site and reducing the need for retaining walls. With this change, the existing parking lot to the west can be used with minimal reconfiguration. It reduces the amount of parking at the heart of the site. The revisions focus visitors to the main entry. Additionally, the courtyards between and around the buildings show further design development.

The architects summarized the images that the committee highlighted at the previous meeting. The most frequent feedback included: a warm and welcoming environment; use of wood to evoke warmth; trees, especially evergreens to highlight the school’s name and incorporate natural landscape; the importance of daylight; and a desire for gathering spaces indoors and outdoors for the school and community.
The committee reviewed draft floor plans for the Commons, courtyards, learning spaces and administrative spaces. In small group break-out sessions, committee members offered feedback on aspects they liked or disliked.
The review committee will meet again in August, at the end of the next design phase for the architects—design development.
NEXT STEPS FOR DESIGN
Next steps this spring and summer include:
-
- Schematic design report.
- Cost estimates and budget reconciliation.
- Third-party value engineering process.
- District review of schematic design documents.
- District approval and notice to proceed to the design development phase
- Ongoing educational programming meetings with school and department staff to refine the floor plans and design of the school to match up with school needs and district standards, keeping in mind the need for future flexibility.
CONSTRUCTION DEPENDS ON VOTER APPROVAL OF A FUTURE BOND
The timeline for additional efforts will be dictated by a school board decision in late summer about whether to place the next school construction bond on November 2022 election ballots.
Community meetings to share the proposed Evergreen design and receive feedback are tentatively planned for September or October. The creation of construction documents for the new building also could begin in early fall.
If the school board decides to place a construction bond on November ballots, and if the measure was approved, the current Evergreen design timeline would make the start of construction possible in fall 2023, with completion of the new school building possible by fall 2025, followed by demolition of the old building and construction of new fields in the southwest portion of the site during the 2025-26 school year.
MORE INFORMATION
-
- New Evergreen School Design Process Gets a Green Light, December 8, 2021
- Tyee High School High School Designers Get Back to Work, November 18, 2021
- Pacific Design website page
- Keeping Our Promise school construction website
- Capital Facilities Advisory Committee
ADDITIONAL EXTERIOR & INTERIOR DESIGN SKETCHES




Evergreen High is located at 830 SW 116th Street:



Recent Comments